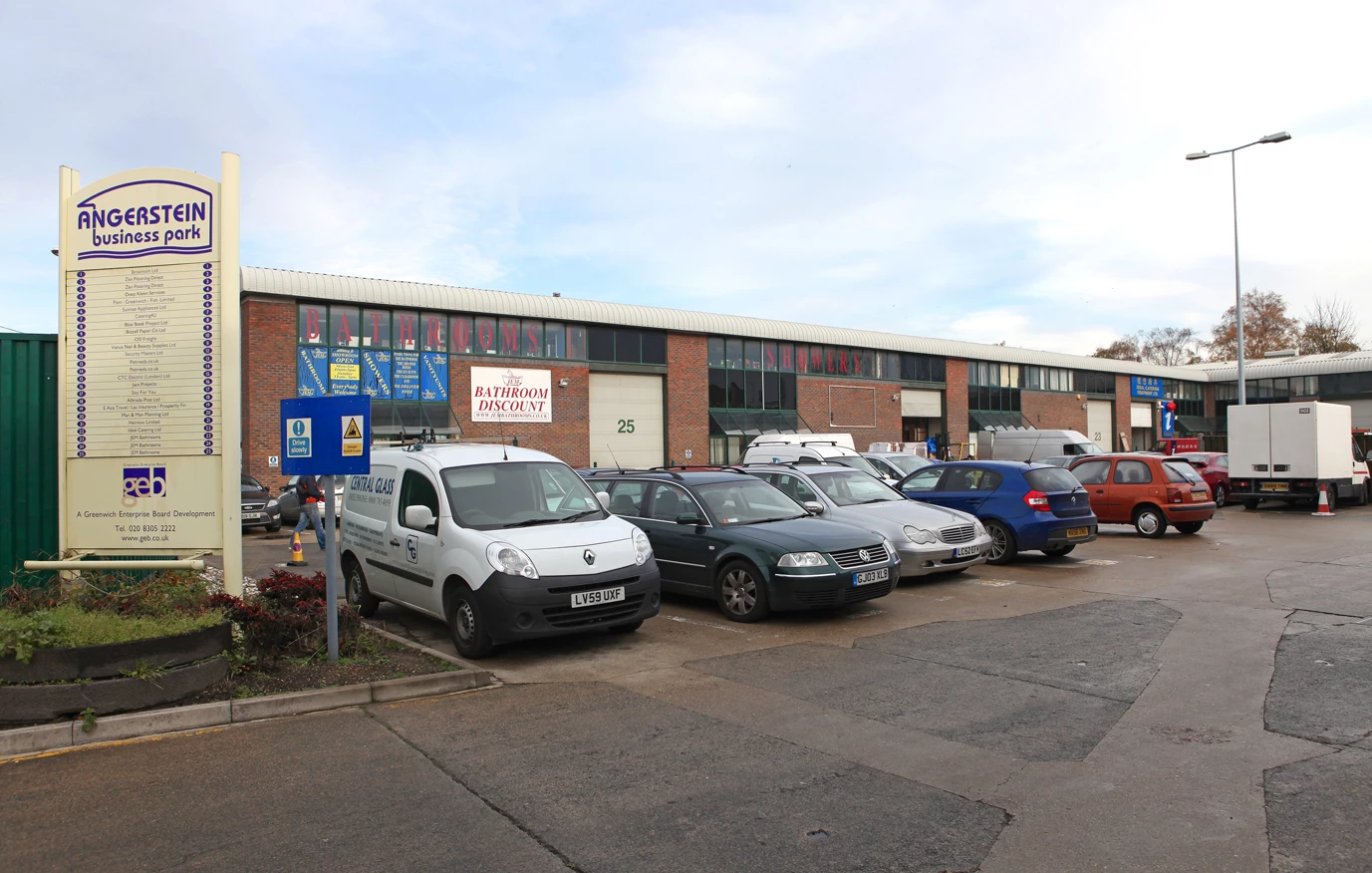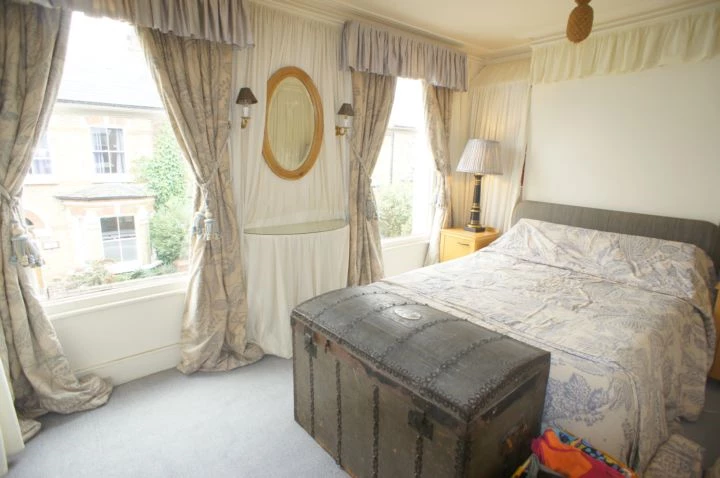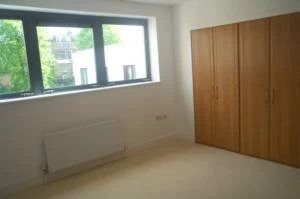
To Rent Horn Lane, Greenwich, London, SE10 £15,000 pa
EPC Rating A
Lorem ipsum dolor sit amet, consectetur adipisicing elit, sed do eiusmod tempor incididunt ut labore et dolore magna aliqua. Ut enim ad minim veniam, quis nostrud exercitation ullamco laboris nisi ut aliquip ex ea commodo consequat. Duis aute irure dolor in reprehenderit in voluptate velit esse cillum dolore eu fugiat nulla pariatur. Excepteur sint occaecat cupidatat non proident, sunt in culpa qui officia deserunt mollit anim id est laborum.
Lorem ipsum dolor sit amet, consectetur adipisicing elit, sed do eiusmod tempor incididunt ut labore et dolore magna aliqua. Ut enim ad minim veniam, quis nostrud exercitation ullamco laboris nisi ut aliquip ex ea commodo consequat. Duis aute irure dolor in reprehenderit in voluptate velit esse cillum dolore eu fugiat nulla pariatur. Excepteur sint occaecat cupidatat non proident, sunt in culpa qui officia deserunt mollit anim id est laborumLorem ipsum dolor sit amet, consectetur adipisicing elit, sed do eiusmod tempor incididunt ut labore et dolore magna aliqua. Ut enim ad minim veniam, quis nostrud exercitation ullamco laboris nisi ut aliquip ex ea commodo consequat. Duis aute irure dolor in reprehenderit in voluptate velit esse cillum dolore eu fugiat nulla pariatur. Excepteur sint occaecat cupidatat non proident, sunt in culpa qui officia deserunt mollit anim id est laborum.
Ground Floor | ||||
| Entrance Hall | Entrance door to front, radiator, ceramic tiled floor, vaulted ceiling, staircase to first floor, arched display area with a wall mounted light. | |||
| Cloakroom | Radiator, two piece suite in white comprising a low level w.c. and wash hand basin with tiled splash backs, ceramic tiled floor, air extractor fan. | |||
| Lounge | 15'11" x 10'5" (4.85m x 3.18m) Double glazed bay window to front, two radiators, feature fireplace with a wooden mantle housing a gas flame effect fire, wall mounted lighting, wood effect laminate floor. | |||
| Dining Room | 10'7" x 8'9" (3.23m x 2.67m) Double doors to lounge and family room, radiator, wood effect laminate flooring. | |||
| Family Room | 12'6" x 8'10" (3.81m x 2.69m) Double glazed sliding patio doors to rear garden, valuated glass ceiling, wall mounted lighting, ceramic tiled flooring. | |||
| Study | 17'4" x 8'4" (5.28m x 2.54m) Double glazed window to front, radiator, wood effect laminate flooring. | |||
| Kitchen/Breakfast Room | 20'9" x 13'8" (6.32m x 4.17m) Double glazed window to rear and side, two Velux roof windows to rear, radiator, feature vaulted ceiling, re-fitted with a range of wall and base units with inset stainless steel one and a half bowl sink and drainer unit, integrated double oven, five ring gas hob with stainless steel extractor hood over, plumbing for washing machine, dishwasher and fridge/freezer, tiled splash backs, ceramic tiled floor, inset ceiling spotlights, archway opening to family room. | |||
| First Floor | | |||
| Galleried Landing | Radiator, loft access hatch, airing cupboard housing a hot water cylinder. | |||
| Bedroom 1 | 11'3" x 10'6" (3.43m x 3.20m) Double glazed window to front, radiator, built in range of wardrobes. | |||
| En-Suite | Obscured double glazed window to side, radiator, three piece suite in white comprising a shower cubicle, low level w.c. with concealed cistern and vanity unit housing a wash hand basin, wall mounted light, electric shaver point, inset ceiling spotlights. | |||
| Bedroom 2 | 13'8" max 12'7" min x 8'8" (4.17m max 3.84m min x 2.64m) Double glazed window to front, radiator, built in storage cupboard. | |||
| Bedroom 3 | 10'4" x 8'11" (3.15m x 2.72m) Double glazed window to rear, radiator. | |||
| Bedroom 4 | 9'11" x 7'0" (3.02m x 2.13m) Double glazed window to rear, radiator. | |||
| Bathroom | Obscured double glazed window to rear, heated towel rail, three piece suite in white comprising a paneled bath with shower over, low level w.c. with concealed cistern and vanity unit housing a wash hand basin, inset ceiling spotlights, air extractor fan. | |||
Outside | ||||
| Front Garden | Open plan and partly laid to lawn with flower and shrub borders, storm canopy, driveway providing off street parking for multiple vehicles. | |||
| Rear Garden | Enclosed and mainly laid to lawn with flower shrub borders, paved patio area, side access gate, outside light, outside tap. |
Material Information
IMPORTANT NOTICE
Descriptions of the property are subjective and are used in good faith as an opinion and NOT as a statement of fact. Please make further specific enquires to ensure that our descriptions are likely to match any expectations you may have of the property. We have not tested any services, systems or appliances at this property. We strongly recommend that all the information we provide be verified by you on inspection, and by your Surveyor and Conveyancer.





